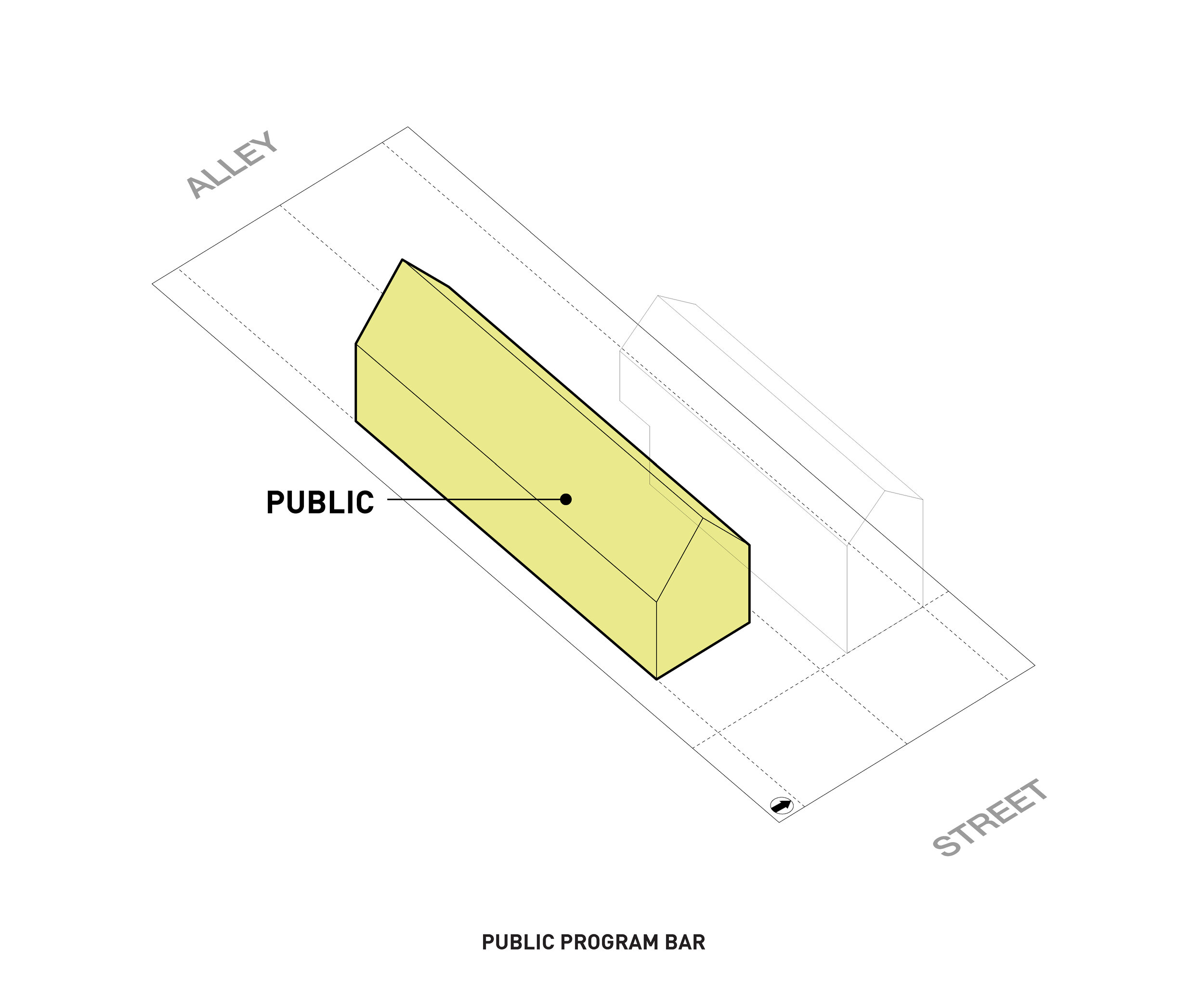The Tournillon House is located in the Lakeview neighborhood of New Orleans, Louisiana, on a 50-foot wide plot of land that was originally two 25'x145' lots. This neighborhood was subject to a catastrophic levee breach during Hurricane Katrina and lost a large percentage of its housing stock. In an effort to preserve the original urban fabric of the neighborhood, the Tournillon House was conceived as two separate gable structures; reminiscent of the scale and form of the typical New Orleans shot-gun houses that had existed in the neighborhood prior to the hurricane.
















